Avalon 9 folding trimaran
This design is for intermediate builders. Some boat building experience would be helpful
Some PDF's for extra information.
The Avalon 9 is a popular design. It is a big trailerable yacht and can be towed by a large family car.
Specifications
Length Overall................................................. 9m
Length Waterline............................................. 8.46 m
Beam Overall................................................... 6.85
Beam folded.................................................... 2.46 m
Draft (board up).............................................. 300mm
Draft (board down).......................................... 1.35mm
Weight (bare, empty)....................................... 1,200kg
Mainsail area.................................................... 32.7 sq m
No. 1 headsail.................................................. 21 sq m
No. 2 headsail.................................................. 15 sq m
Spinnaker........................................................ 50 sq m
Mast length..................................................... 12m
Hull construction: plywood, fibreglass using Stitch and Glue construction.
Accommodation
The plan shows 5 berths, a double in the bow, a single on the port side and one on the starboard and a large single under the cockpit, 2 metres long (6'6"). The boat can be sailed by minimum crew for extended cruising.There is space in the main cabin for curtained off marine toilet with a holding tank underneath.
There is a navigation area with ice box underneath and shelves above. There is space for a sink and stove.
The cockpit seats six. Lockers under the cockpit seats are for life jackets, fenders, spare anchor etc. Headroom is 1,870mm.
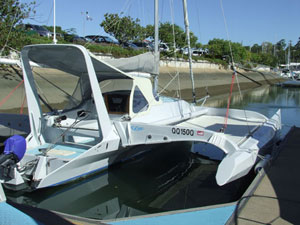
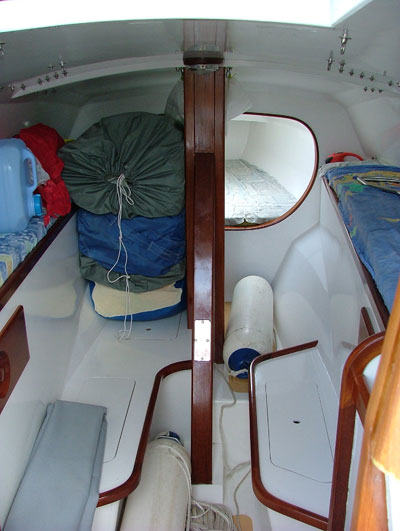
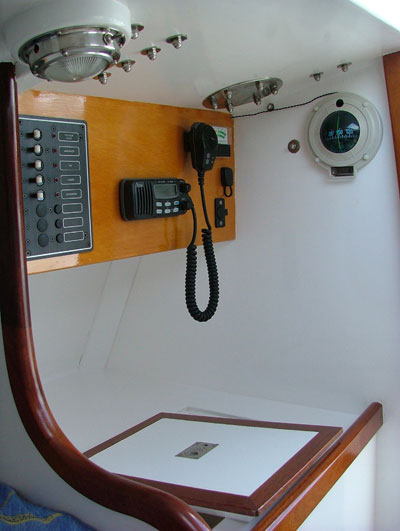
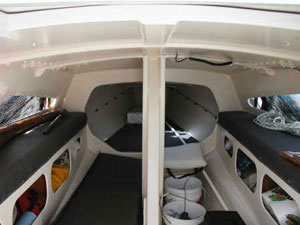
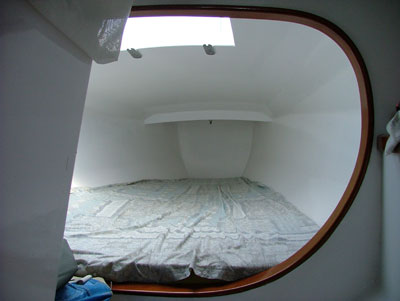
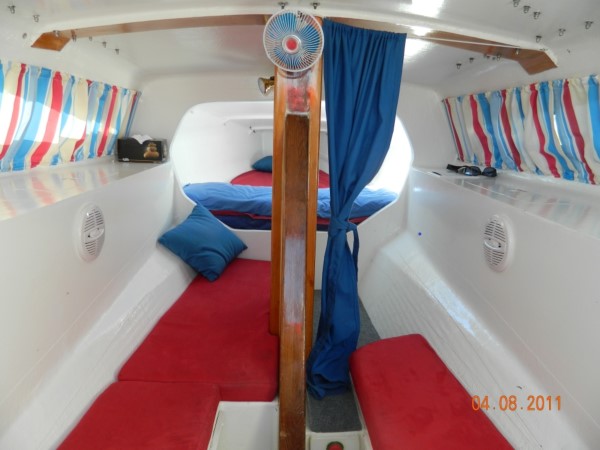
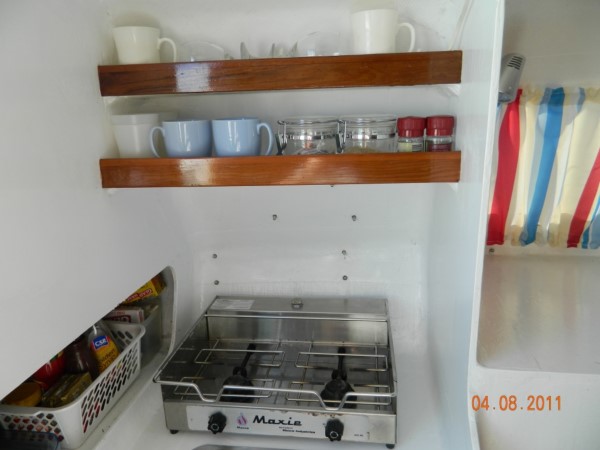
Construction
This boat has multiple chines and was designed to be built using marine plywood and epoxy resin. There have been a few of these boats built using other laminated panels (foam) and details for building using these materials can be supplied if required. Construction of the main hull and floats is in 9mm marine plywood. The inside is fibreglassed using unidirectional cloth. The outside is glassed using triaxial cloth.The beams are designed using a top hat section which covers the aluminium folding system when the beams are extended. The beams are laminated using multiple layer of fibreglass material in a female mold built from plywood coated with resin).
The folding system is fabricated from aluminium and attached to welded aluminium ring frame. These frames are fully detailed and dimensioned in the plans.
The floats are shaped to shed water in the event of becoming submersed under a wave. The deck of the float is also shaped to shed water quickly.
The two halves of the floats are built in a port and starboard female building frame and joined along the centre (top and bottom).
Dagger Board
The daggerboard is on the centre line and protrudes through the deck forward of the mast.Auxiliary
An outboard 6 to 9 H.P is recommended and this fits on a bracket on the transom.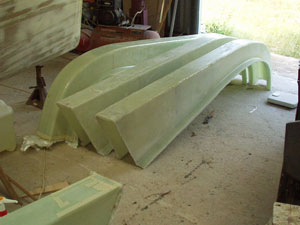
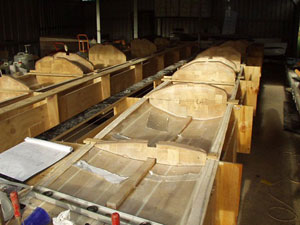
Buying plans
Study Plans: sent in PDF format within 24 hours. Study plans are provided to show a dimensioned general layout and sail plan, accomodation and a basic material list. Some other details may also be included. Study plans consist of 10 drawings. The boat cannot be built from the study plans but are provided for information and basic pricing.
Plans: the full plan set is required if the you want to build this boat. It contains all the information and dimensions required. The plans are presented in PDF format. Plans consist of 48 drawings. These can be printed on your home printer on A4 size paper or sent to a photo copier to enlarge to A3 size. Plans consist of 48 drawings, Material list and construction manual in PDF format emailed within 24 hours.
DXF cutting files: these are only required if the builder owns or has access to a CNC router or laser cutter. the information given describes the finished component. The operator will have to offset the outline for the toolpath suitable for the chosen tool.